Specialists of Ship InteriorDesign and Planning Strength Built on Experience and a Proven Track Record
Organizational Chart
Design Department
No.1 Design Section
Responsible for general design planning, West/East Kyushu Business Divisions, panels, units, refrigerated provision Chamber
No.2 Design Section
Responsible for Chugoku/Shikoku/East Japan/Overseas Business Divisions
Interior Design Section
Responsible for all business division design and planning
01Long and proven design planning track record
The Design Department has designed the interiors of numerous ships.
These span a wide variety of vessels, including passenger ships, general commercial ships (bulk carriers, tankers, container ships), fishing boats, government ships, and training ships. We capitalize on the experience and proven track record we have cultivated to tackle the different challenges of different ship interiors.
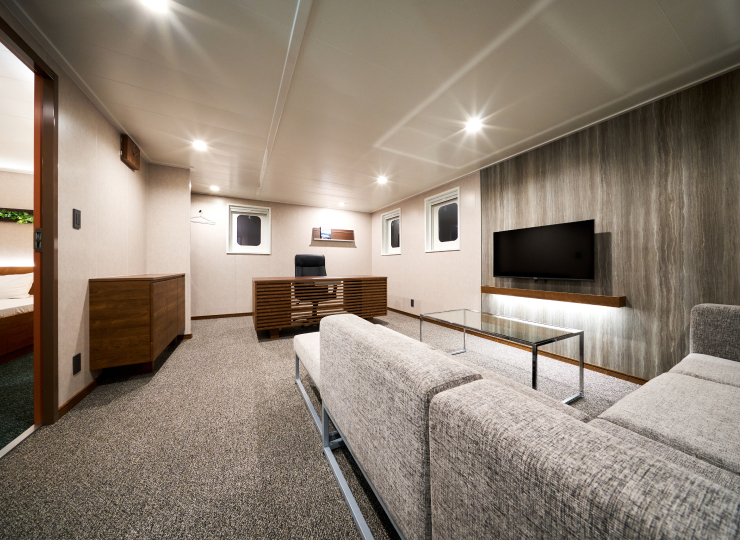
02A wealth of ideas accompanied by design and planning strengths
We offer design ideas that encompass the entirety of a ship's accommodation areas.
We can also provide suggestions for hull coloring. Many of our designs have been used on ferries both domestically and internationally.
We develop our designs based on a wide range of data and know-how, including domestic and international ship interior-related rules, barrier-free access design and other ergonomic considerations.
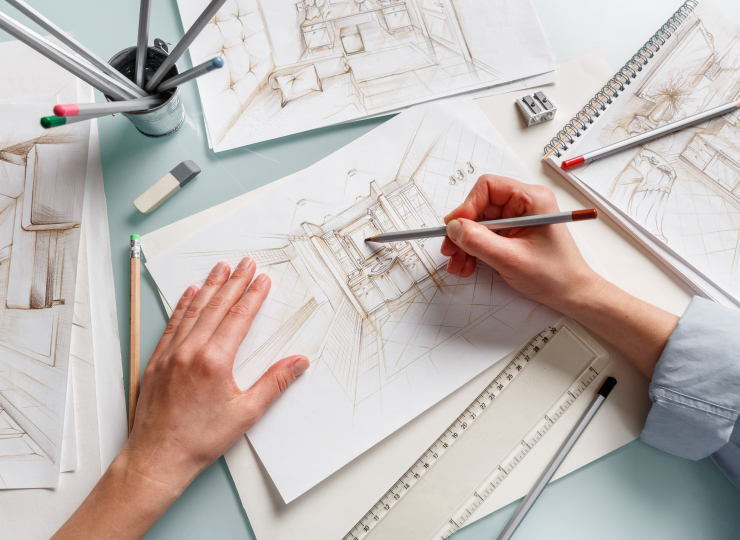
03Design for overseas markets
We come up with designs not only for ship construction in Japan but also for ship construction overseas.
We helped design Adora Cruise's 135,500GT Cruise Ship Adora Magic City, Aida Cruise’s 124,500GT Cruise Ship AIDA prima, AIDA perla, PGS, Diamond Princess, Taiwan ferry, and many more.
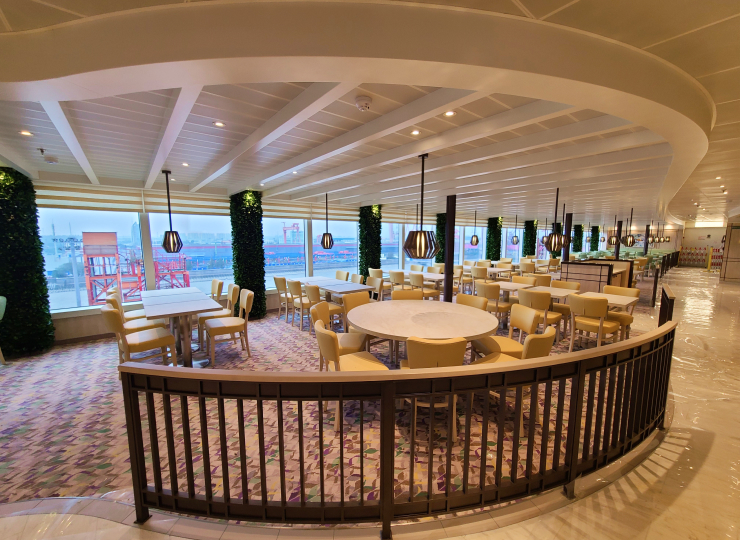
Ship Interior Construction Methods
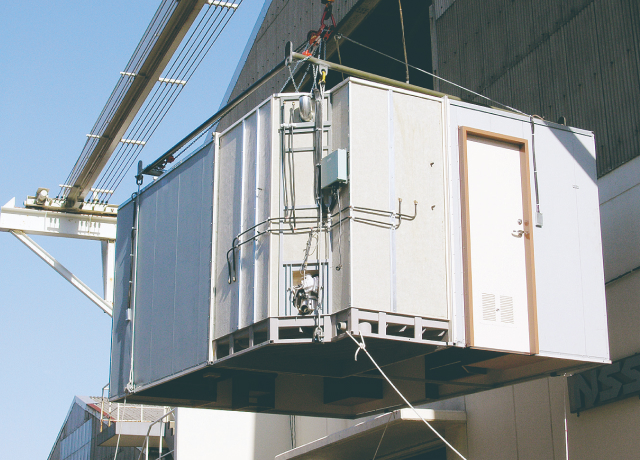
Cabin Unit Construction Method
The cabin unit construction method is an alternative to the conventional method of erecting panels on board the ship. Instead, cabins are constructed on land, where as many furniture and fixtures (lighting fixtures, air outlets, etc.) as possible are installed in order to reduce the amount of work on board.
Furthermore, by incorporating a unit lavatory complete with ductwork, electrical work and other elements, a new type of integrated living unit is created.
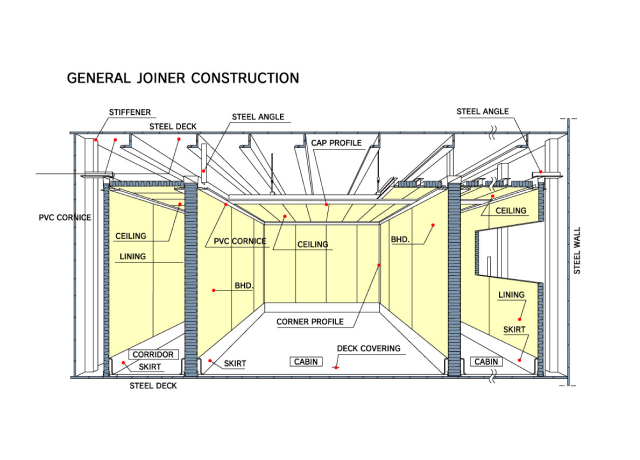
Modular Panel Construction Method
The modular panel construction method was developed as a means of efficiently constructing wall and ceiling panels. All elements are configured in a way that delivers customer satisfaction through the application of a concept focused on providing the market with excellent design, quality, functionality and safety combined with cost performance. In particular, we emphasize simplicity in our design and construction methods and offer support via a smoothly integrated system.